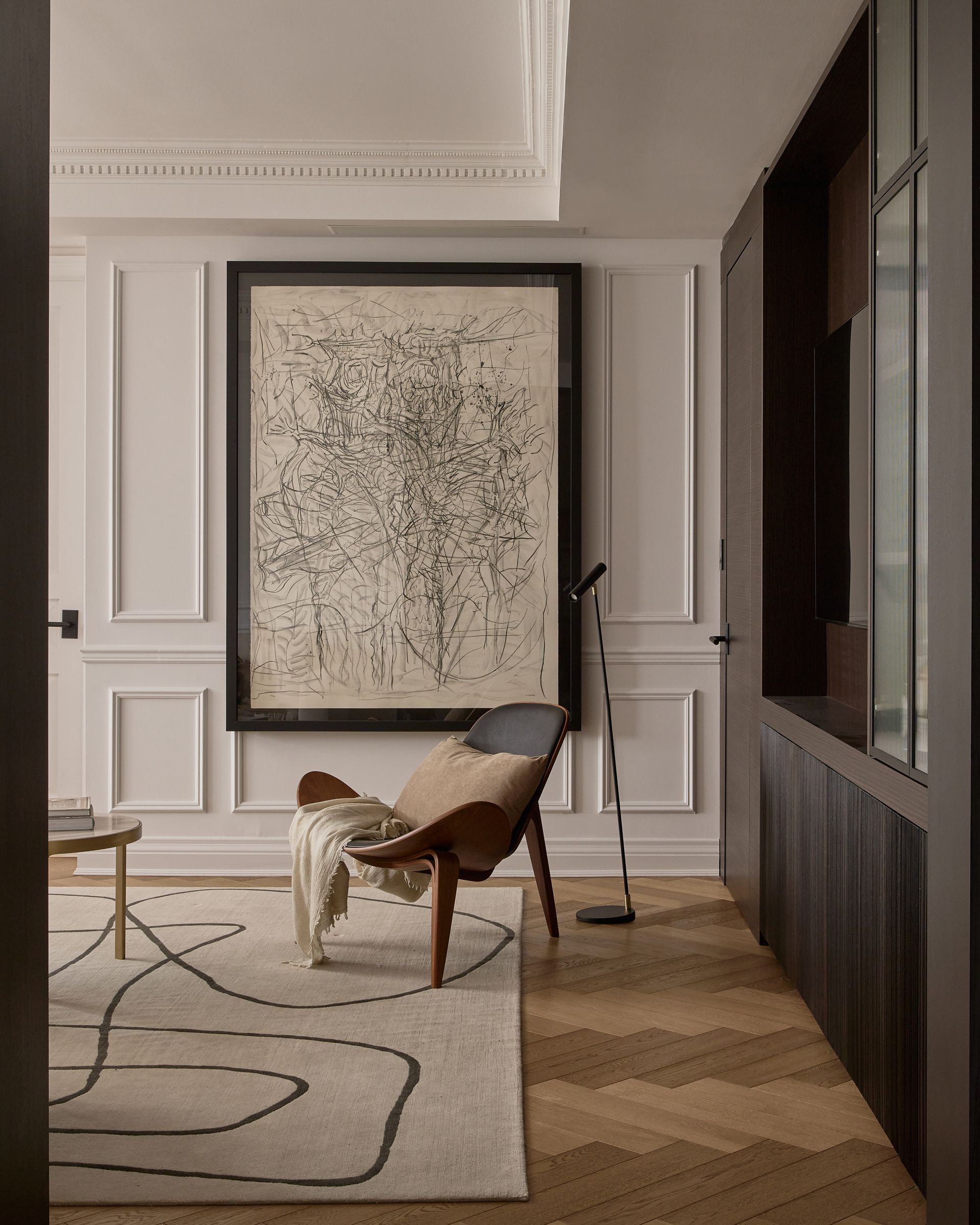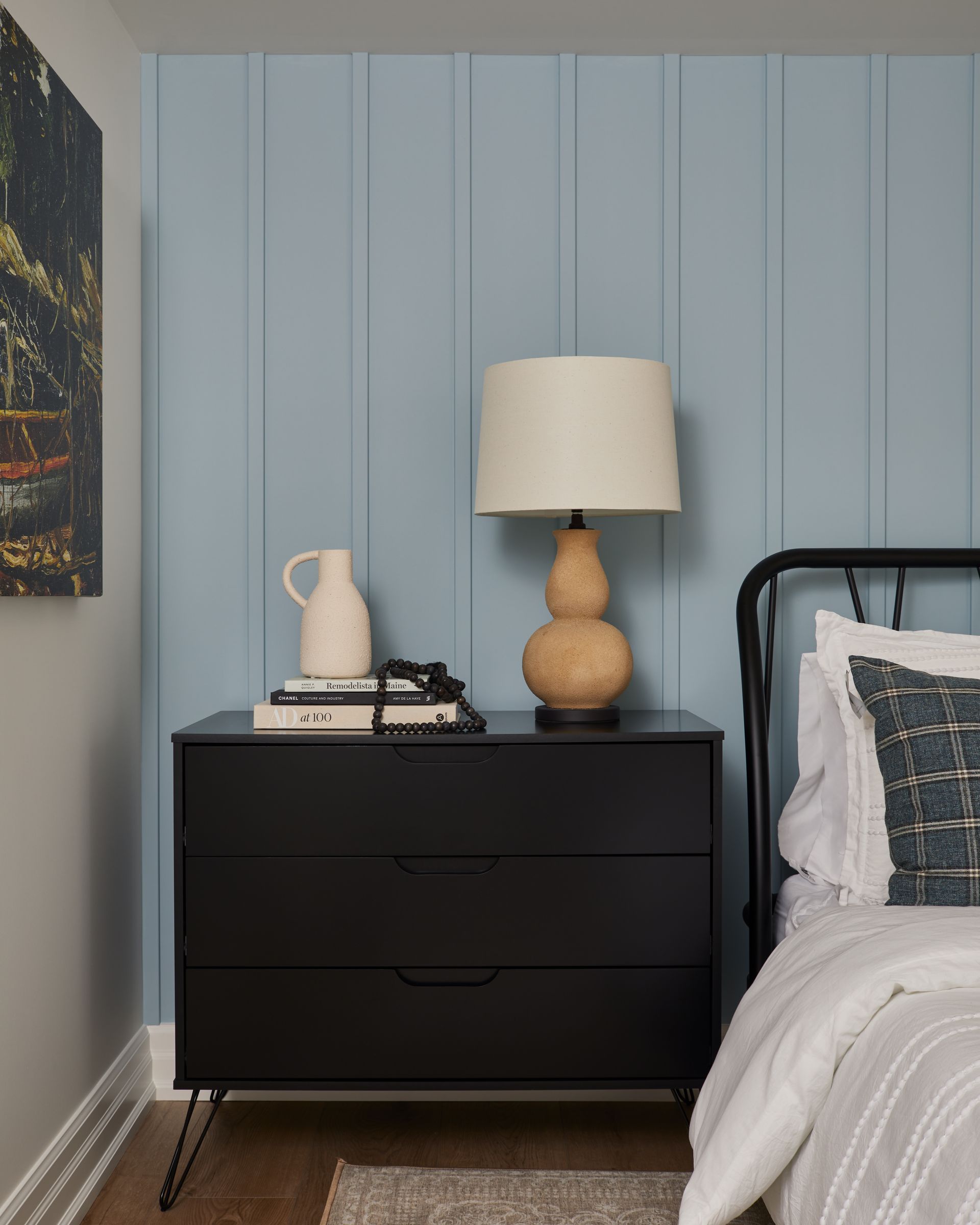Get In Touch
Call: (416) 857-3013
Email: brent@bhcsolutions.com
Service Area: Toronto, Baldwin Village, Brickton Village, Carleton Village, Davisville Village, Humber Valley Village, Junction Triangle, Liberty Village, Mirvish Village, North York, Muskoka.
Business Hours
- Mon - Thu
- -
- Friday
- -
- Sat - Sun
- Closed
Gallery
browse our gallery
Welcome to the gallery of Brent Henderson Contracting in Muskoka, ON & Toronto, ON. Explore our showcase of stunning projects that highlight our commitment to excellence in construction and renovation. From luxurious kitchen remodels to expansive home additions, each project exemplifies our dedication to craftsmanship and attention to detail. Get inspired by our portfolio and envision the possibilities for your own home. Experience the quality and creativity of Brent Henderson Contracting through our gallery.
Bellair
bain
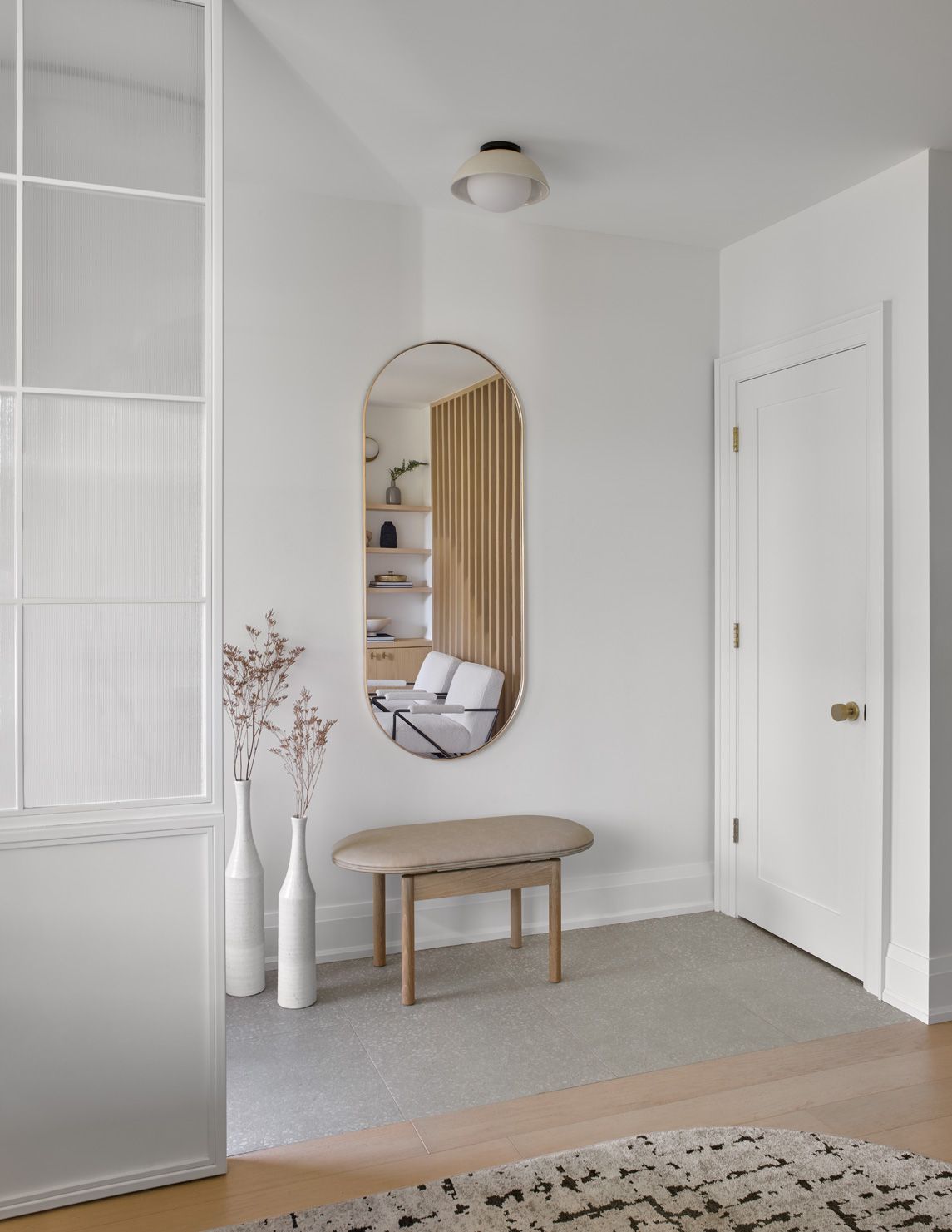
grace
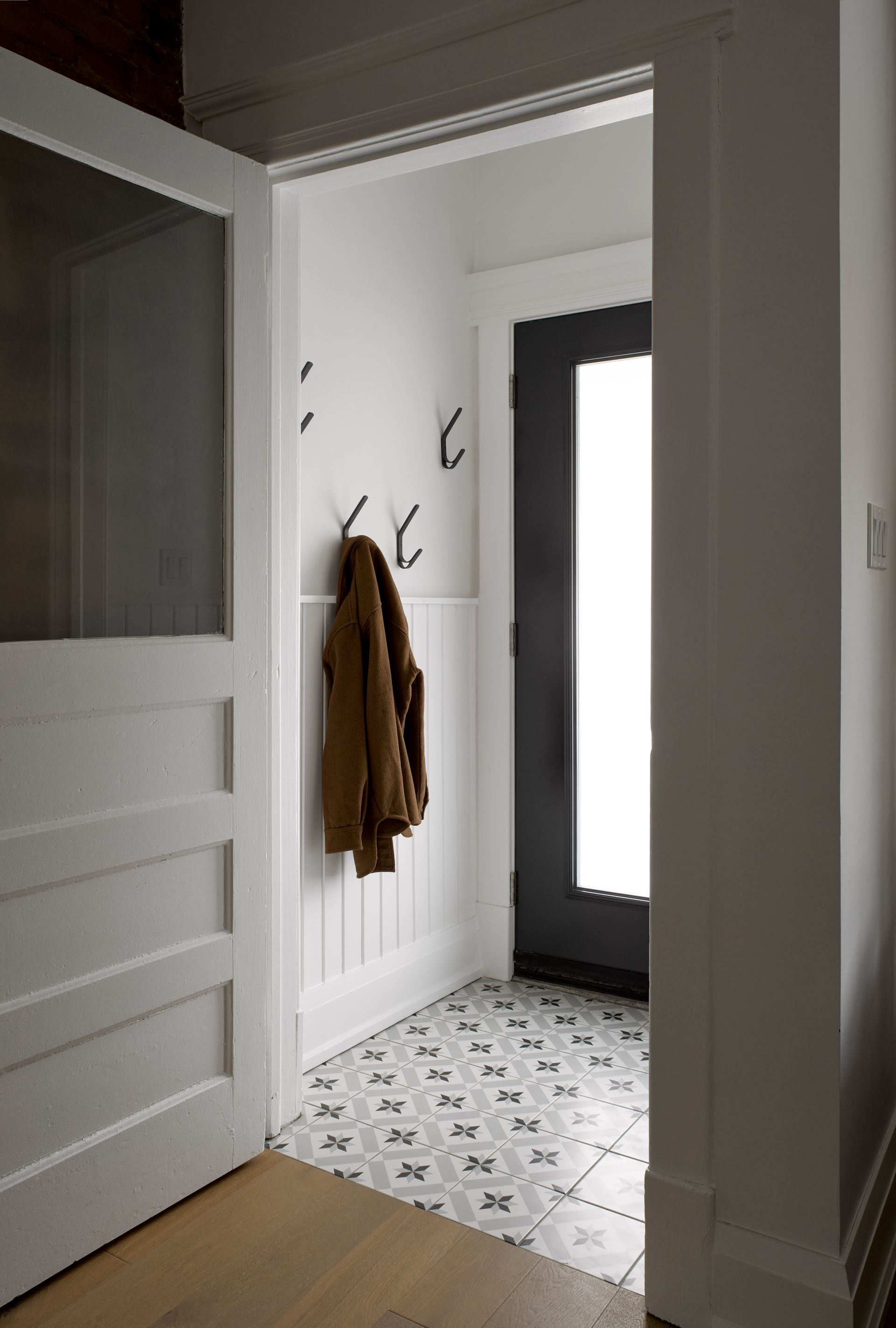
bayview
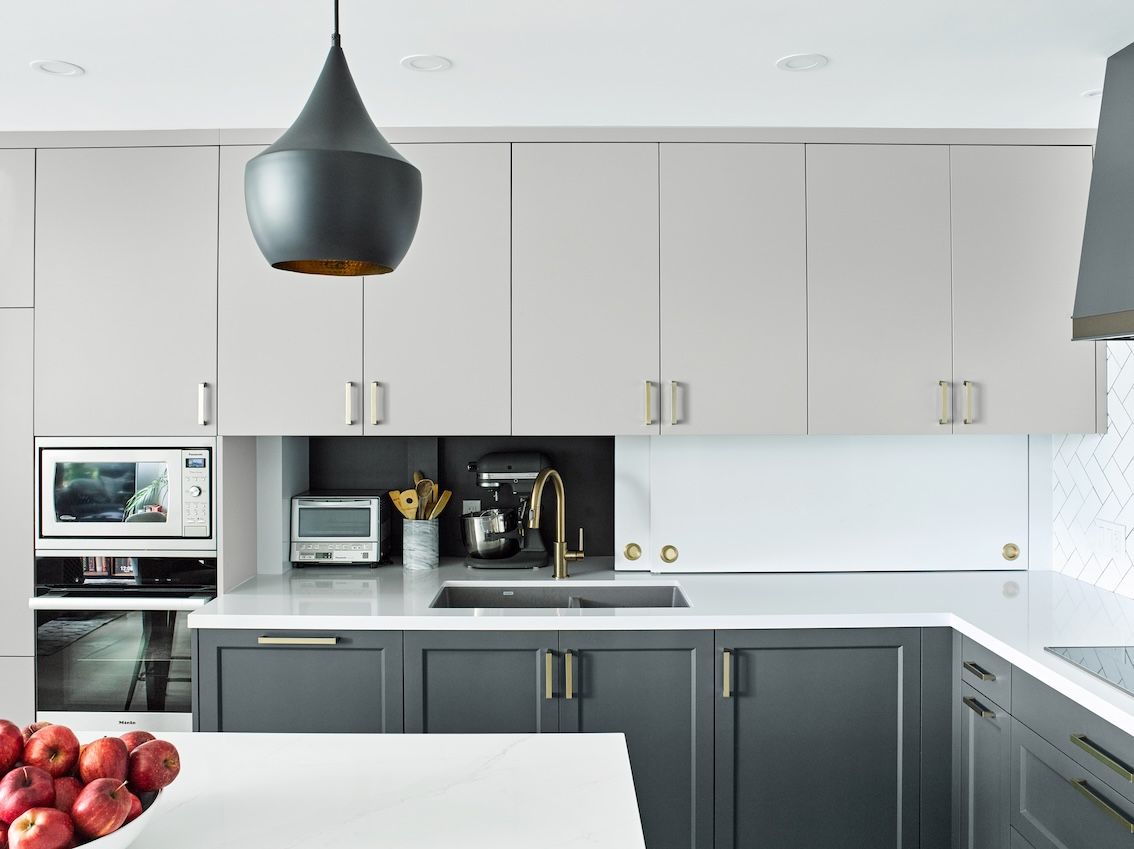
viktor
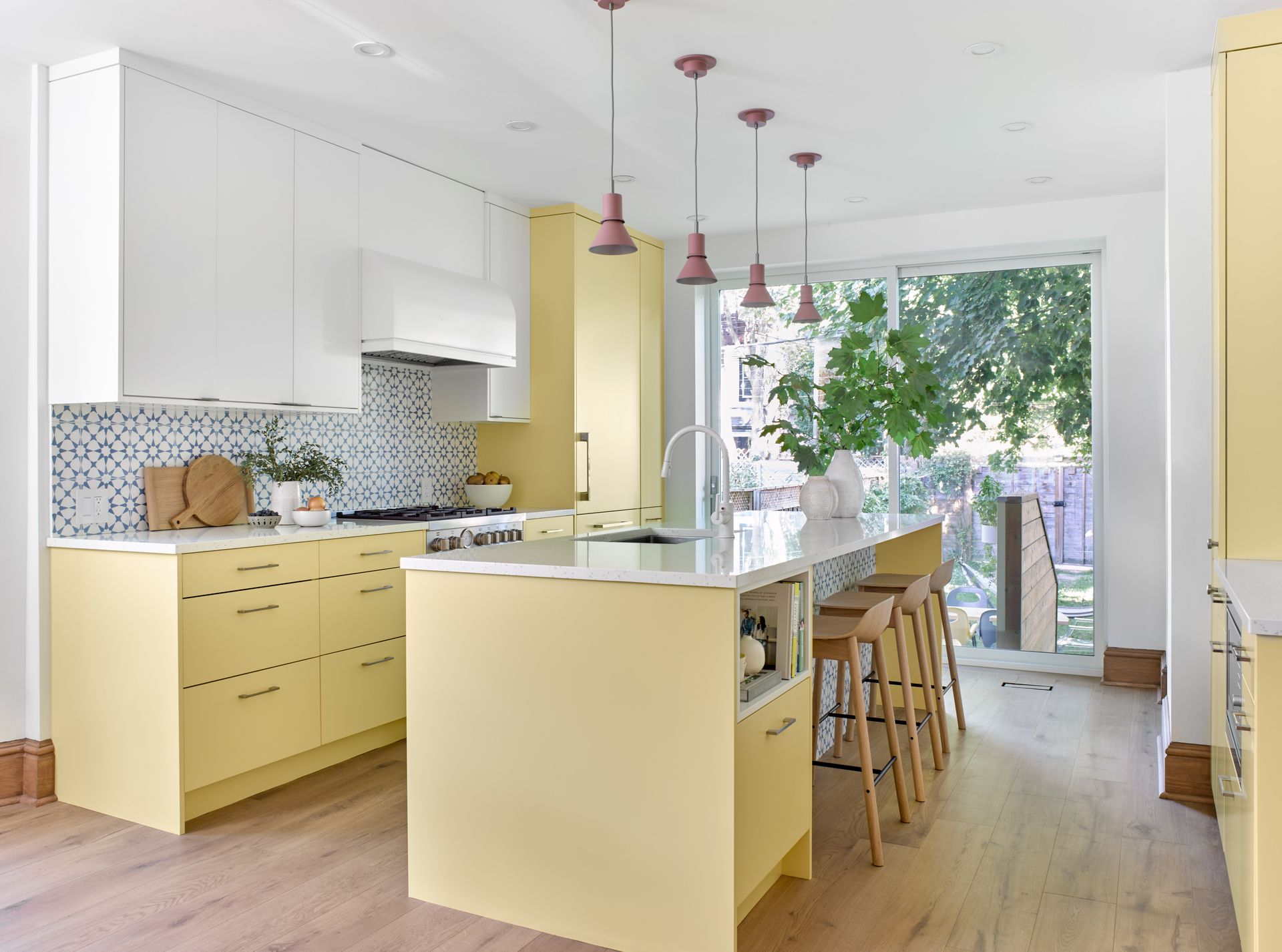
muskoka rd
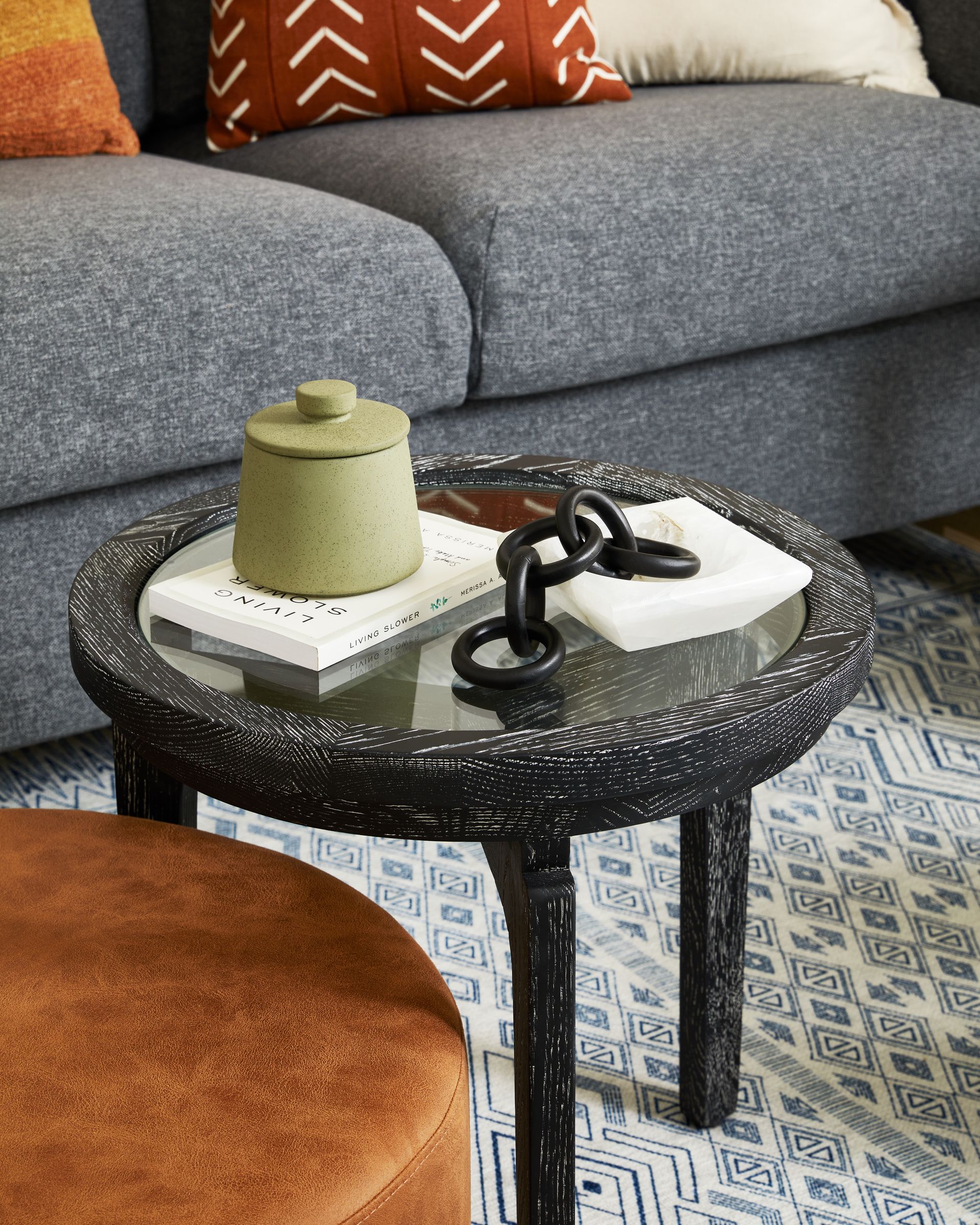
windsor
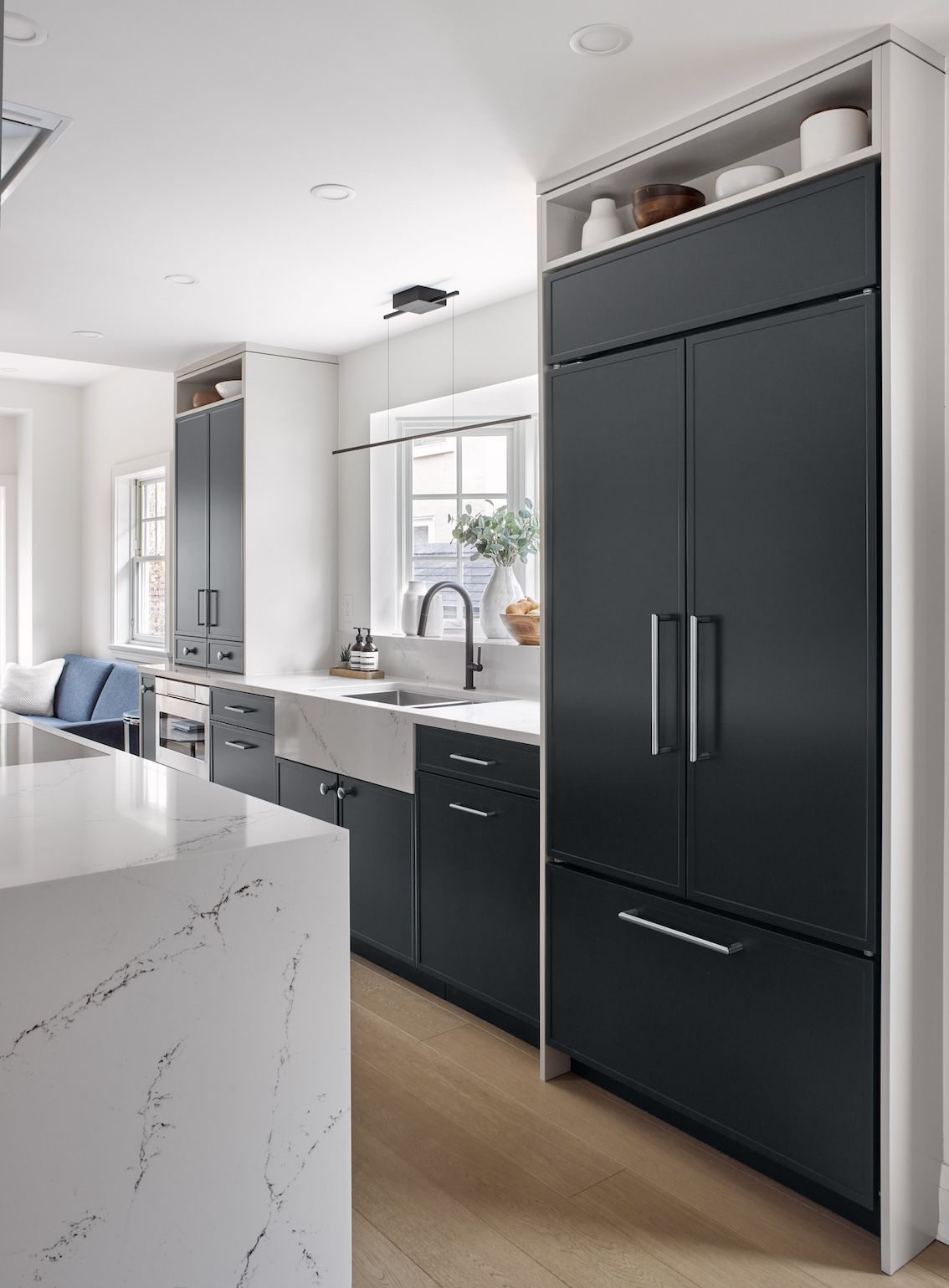
castle frank
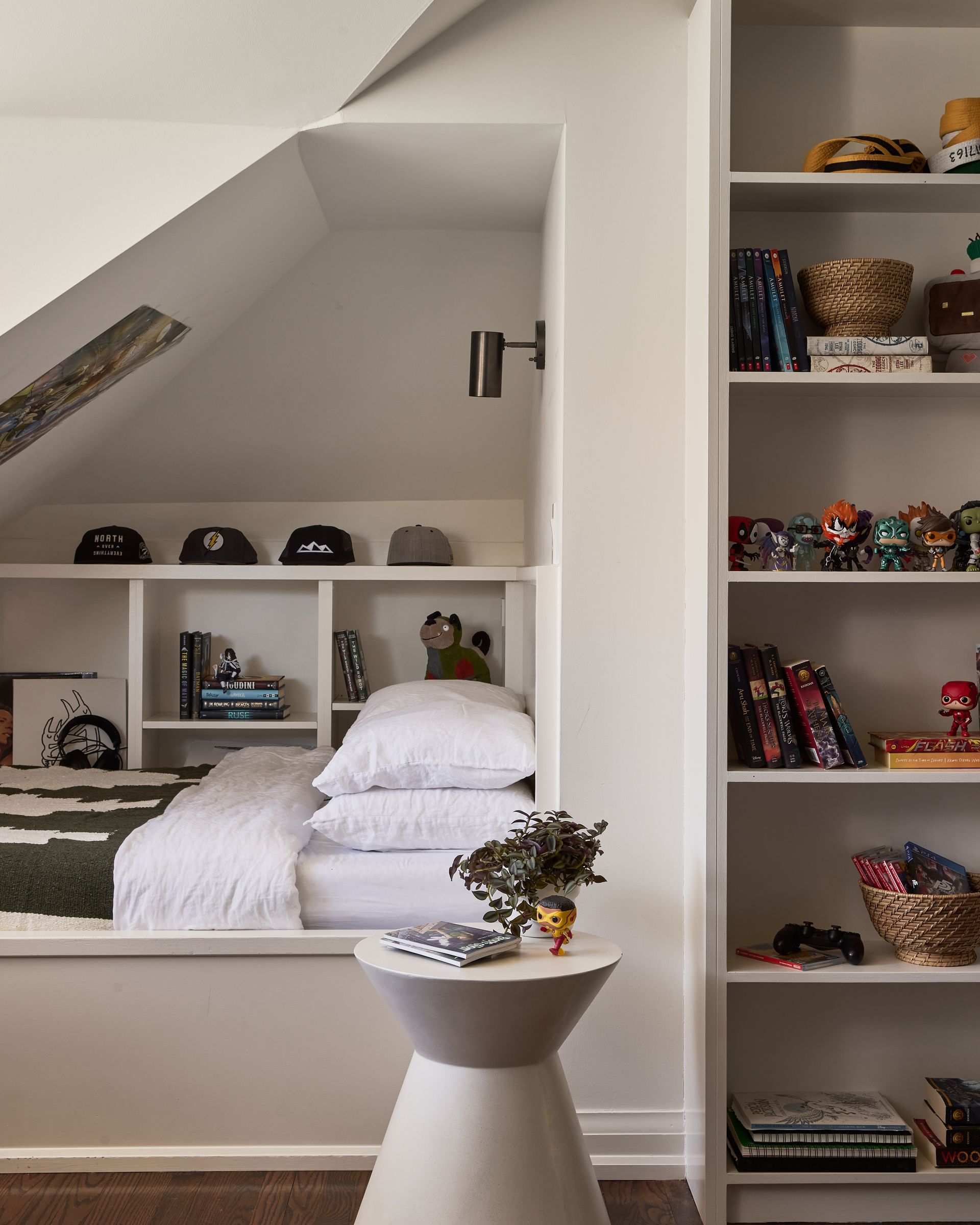
joicey
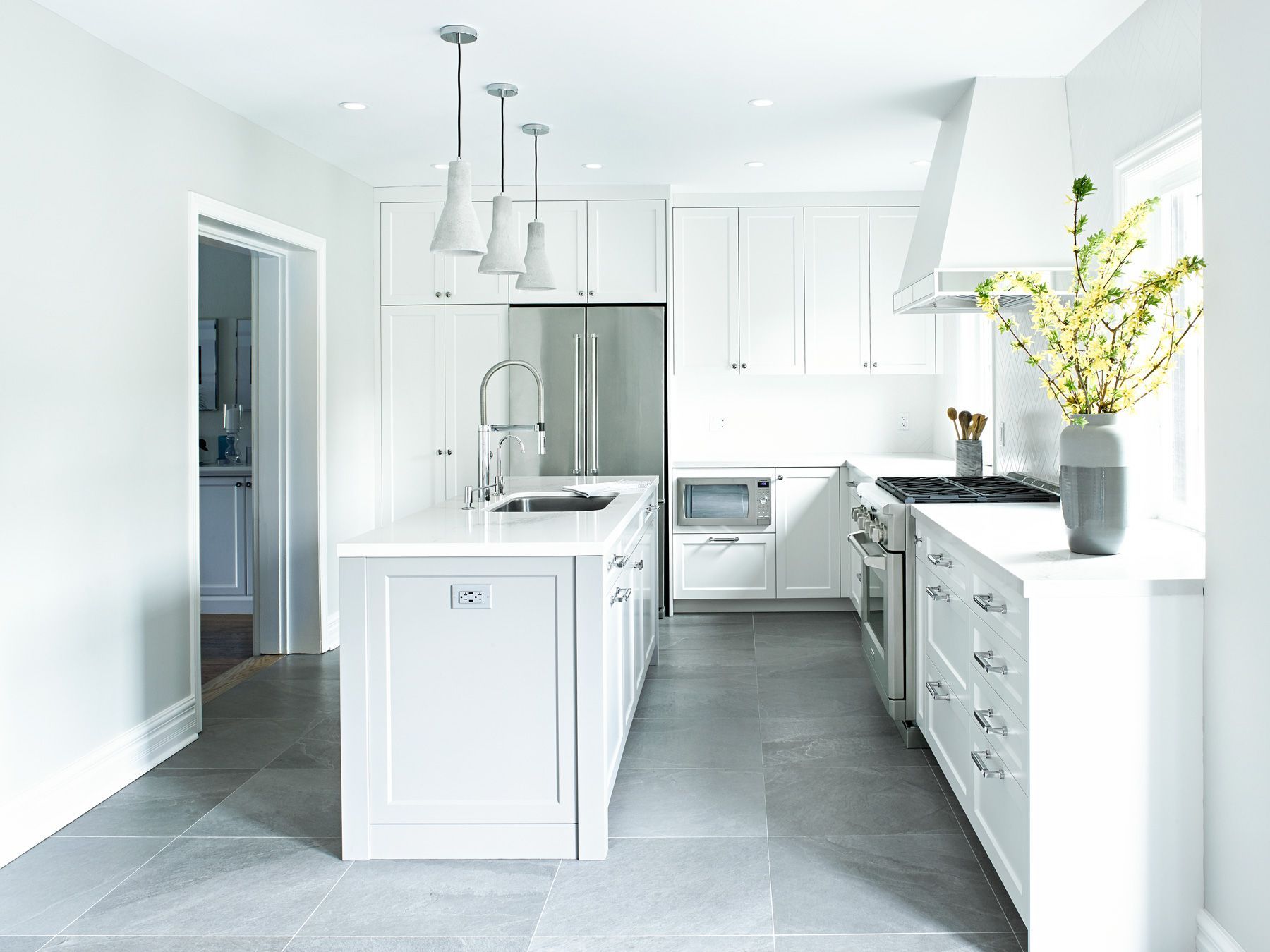
bayview
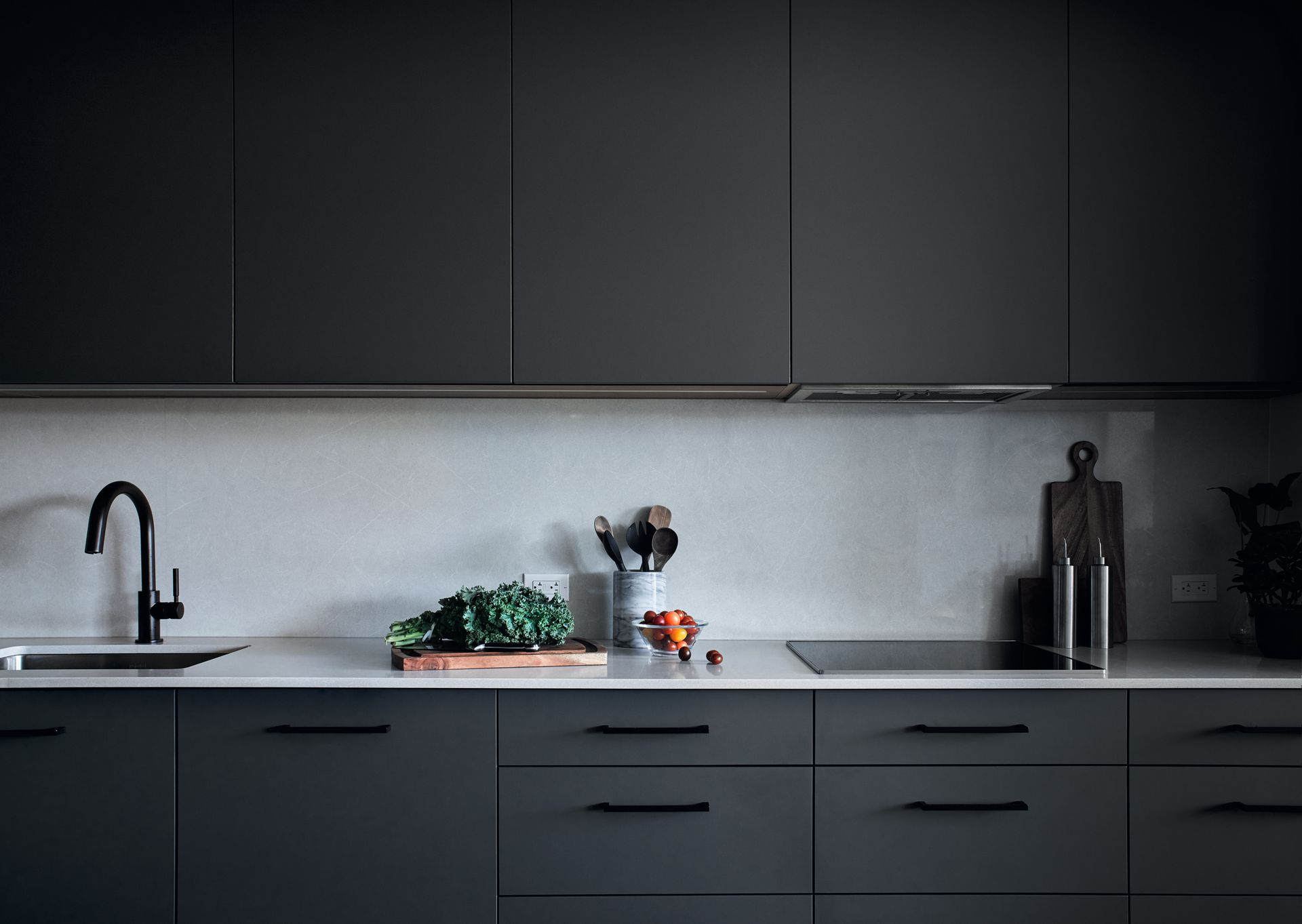
lippincott
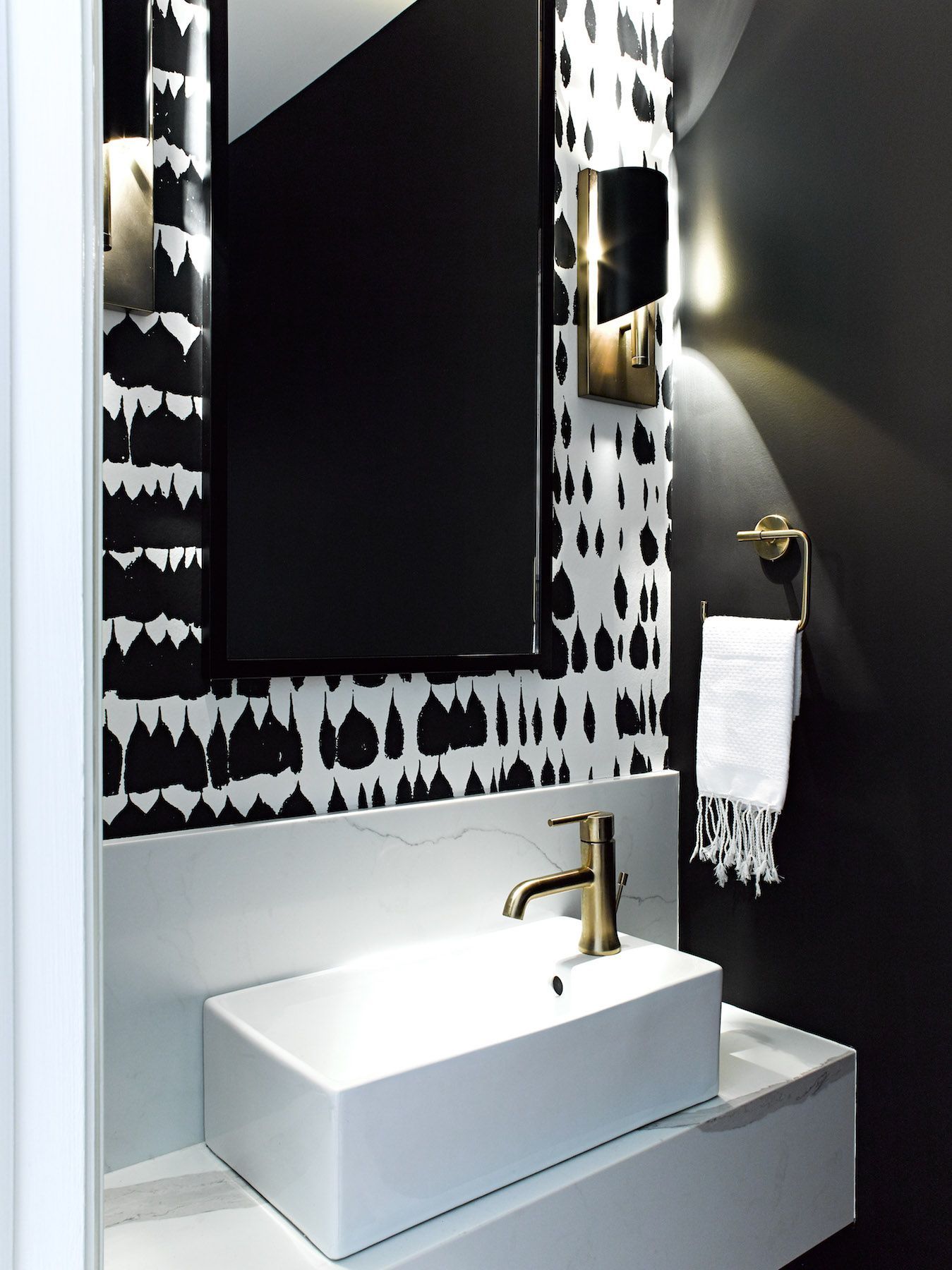
riverdale
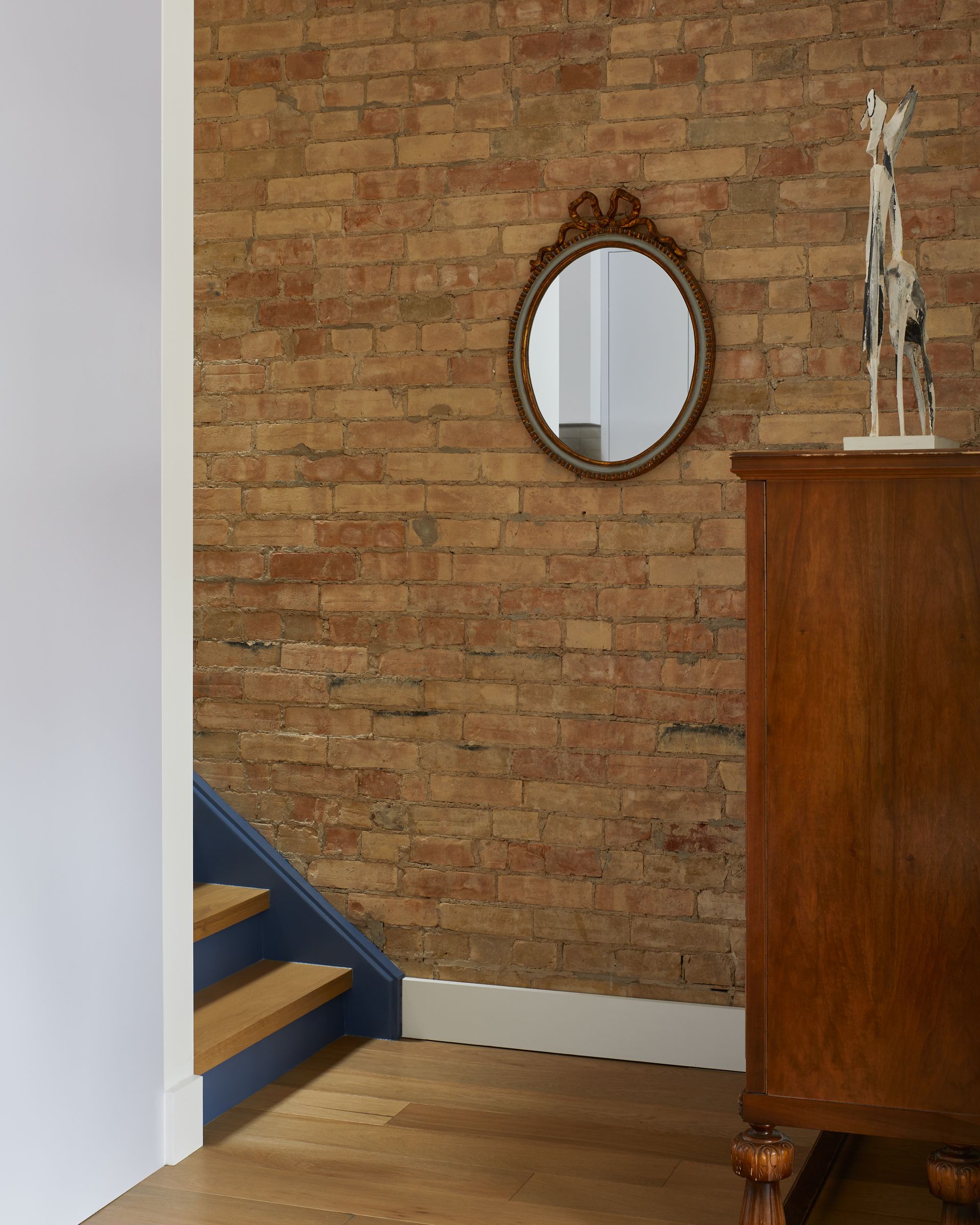
west
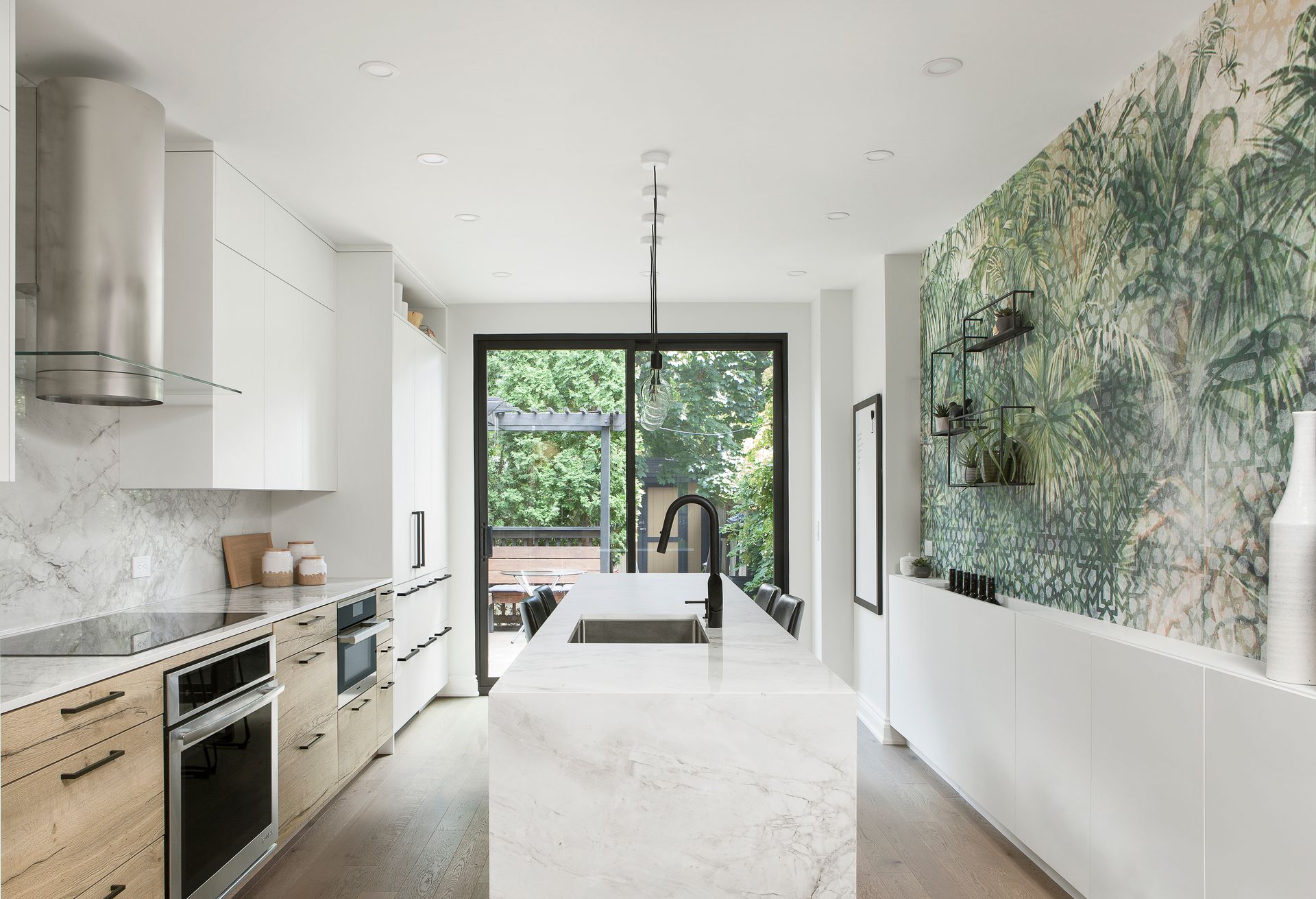
brookside
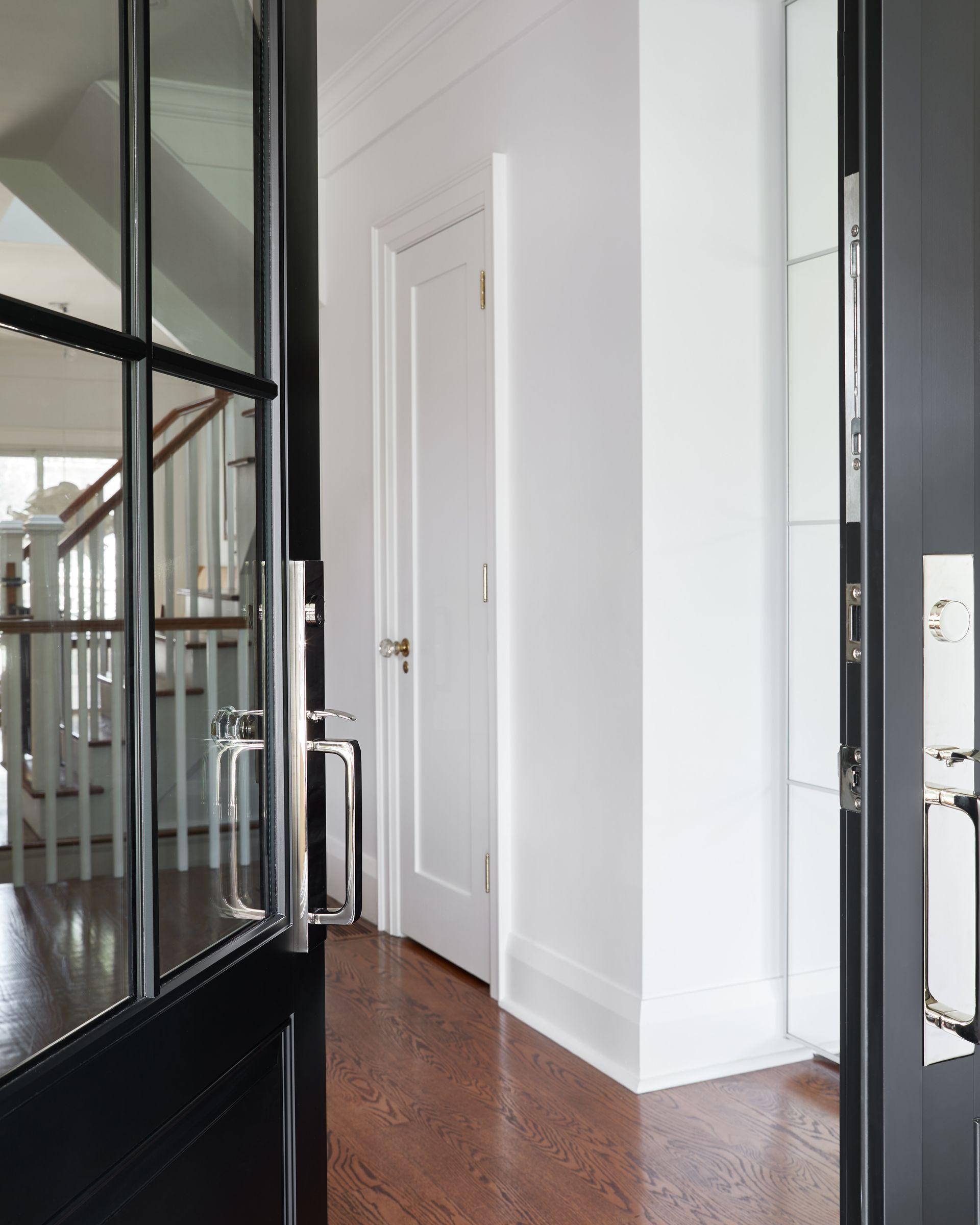
viktor ave
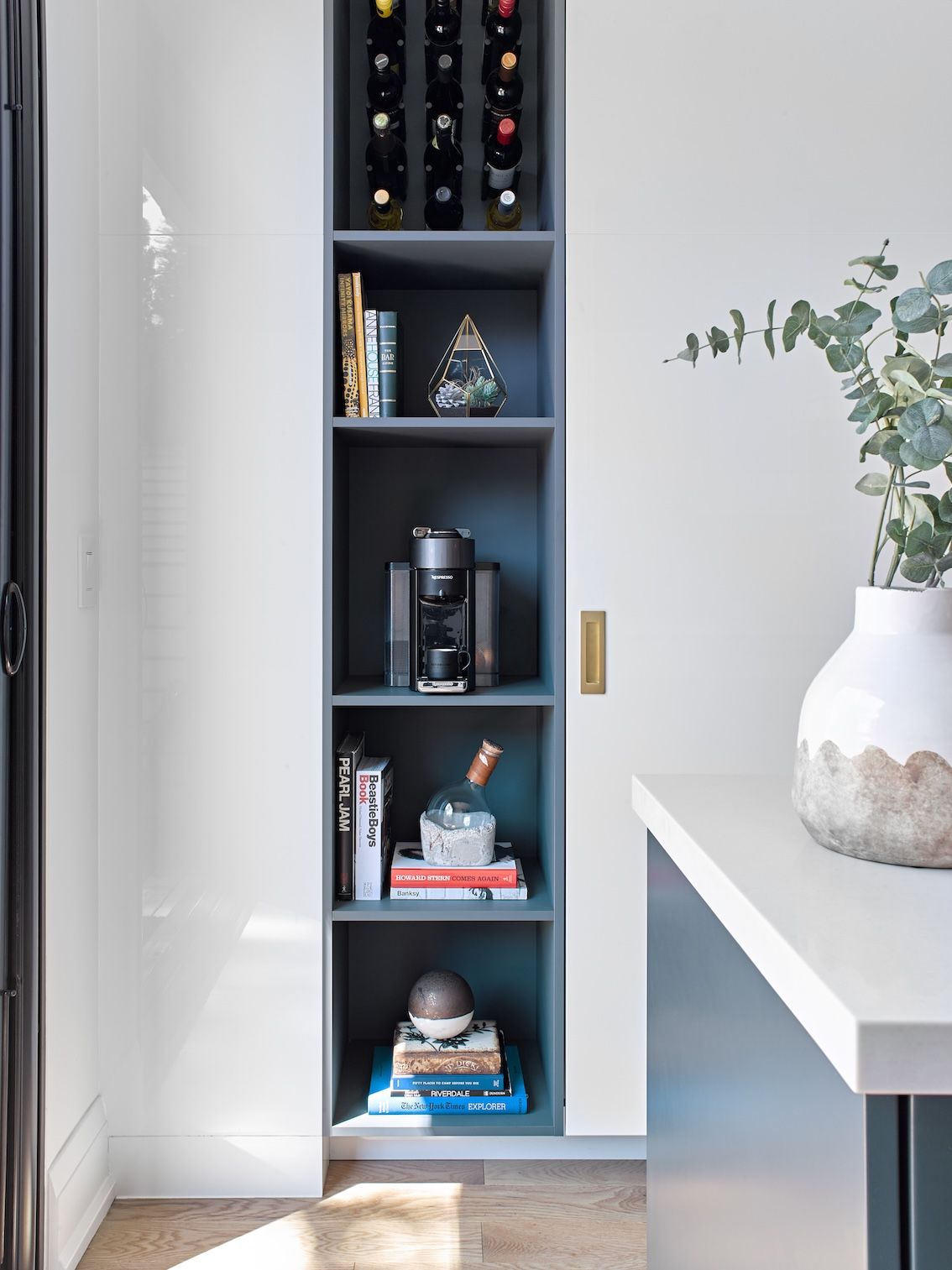
booth
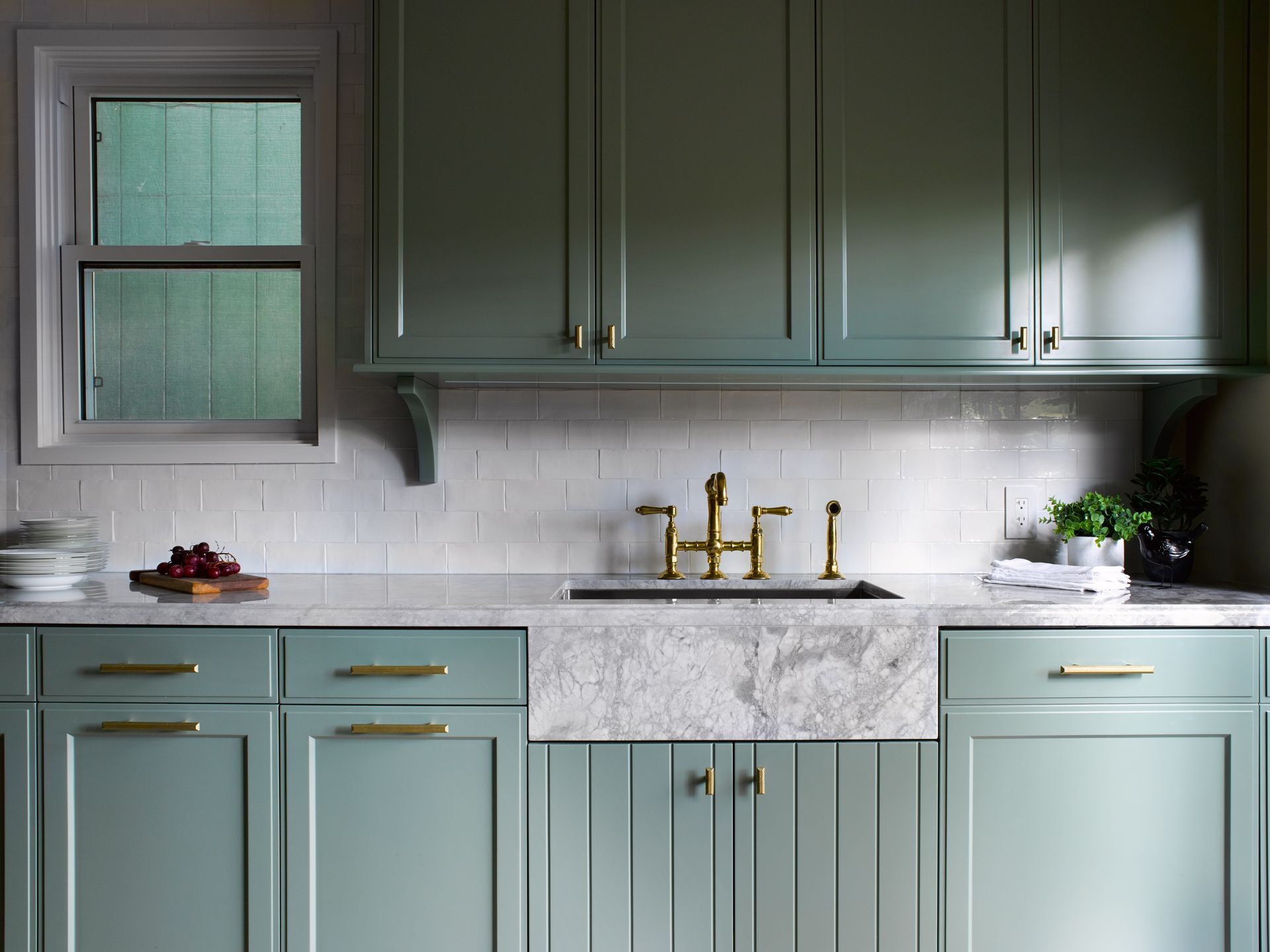
Redesign Your Home, Redefine Your Style
Transform your home with Brent Henderson Contracting in Muskoka, ON. Contact us today to begin your journey toward a beautifully renovated space. Whether you're envisioning a stunning kitchen remodel, a luxurious bathroom renovation, or a functional home addition, our team is dedicated to bringing your ideas to life.
With our commitment to quality craftsmanship and customer satisfaction, you can trust us to deliver exceptional results. Let Brent Henderson Contracting be your partner in creating the home of your dreams.
Quick Links
Services
Brent Henderson Contracting
Address
Muskoka, ON
Phone
Muskoka
(705) 708-3013
Toronto
(416) 857-3013
Service Area
Toronto, Baldwin Village, Brickton Village, Carleton Village, Davisville Village, Humber Valley Village, Junction Triangle, Liberty Village, Mirvish Village, North York, Muskoka.
Business Hours
- Mon - Thu
- -
- Friday
- -
- Sat - Sun
- Closed

